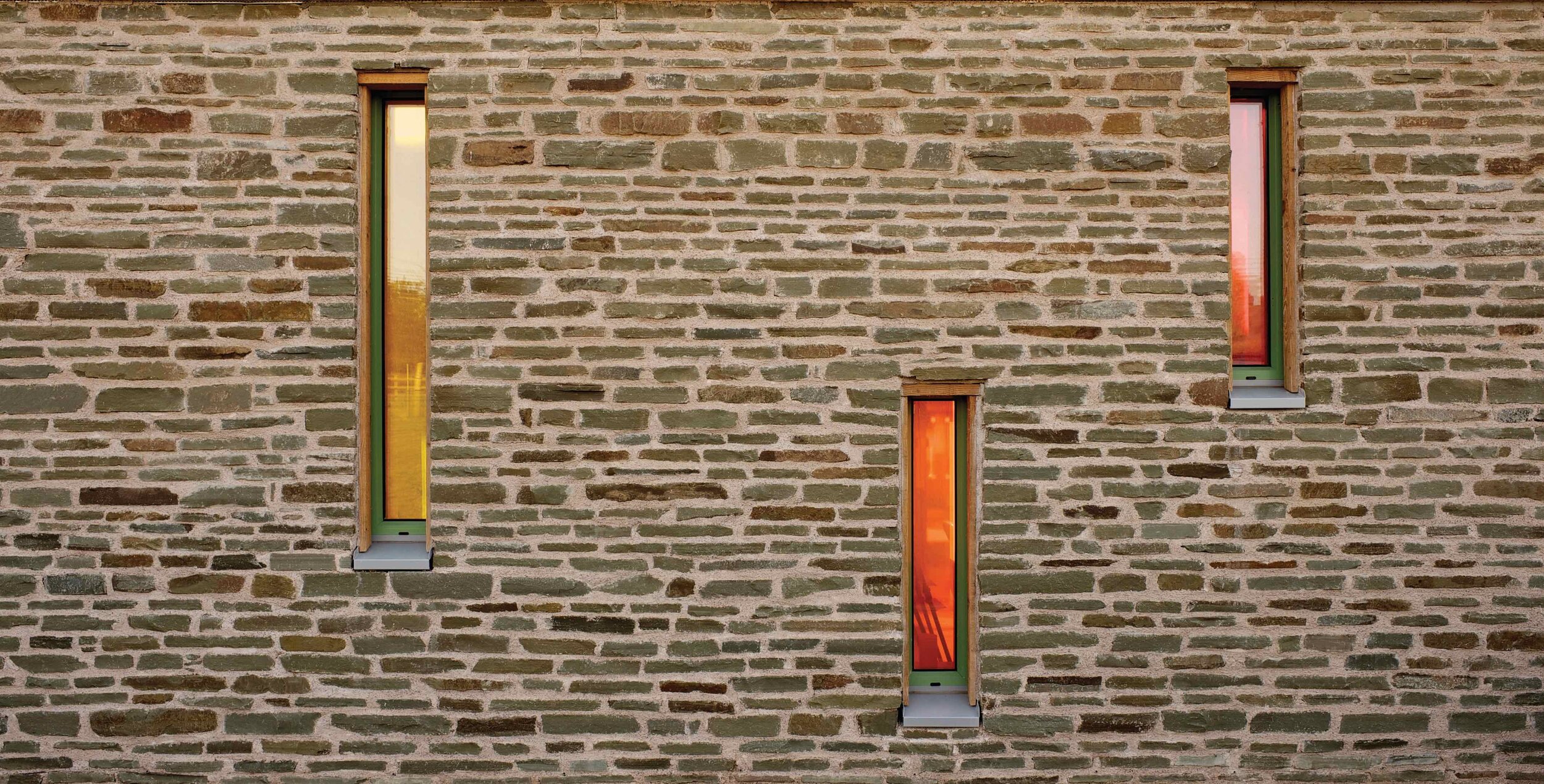About CIRCLE
Circle Architecture is a small ecologically driven Architect’s practice based in Herefordshire. Bringing extensive experience in sustainable, healthy, Passivhaus and super low energy buildings to new build or retrofit projects, large or small.
Circle Architecture is a Limited Company Architectural Practice established in 2019 by myself, Tom Mason. I have a great interest and passion for low energy architecture, made from natural materials and which create healthy and beautiful environments. It’s not only about the physical aspects of spaces that interest me however, but also endeavouring to create community and engagement wherever possible.
Working for many years in the sustainable building profession and most recently in the role of Project Architect at leading sustainable architects Architype on many award winning Education and Housing projects, I felt it was time to concentrate on more local and community based projects. Originally hailing from Yorkshire and then growing up on the Isle of Wight, I have now set up in Hereford.
I trained at Leeds Beckett University, The University of Brighton, The University of Birmingham and WARM low energy building practice in Plymouth. I have also learnt substantially from my peers and colleagues throughout my 25 years in the profession.
Why Circle Architecture? Well, I believe that our society should be run in circular manner where waste is eliminated and resources are in continual use, not just consumed and discarded. Day to day ‘stuff’ should be shared, re-used, repaired and refurbished. The circle also represent inclusion and community.
My Work
I work on a wide range of projects including residential, community and agricultural buildings. I offer a full scope of Architectural services, from initial concepts and briefing; planning applications for extensions and new builds, through technical design and building regulations applications to site supervision.
I also offer energy analysis using the Passivhaus Planning Package (PHPP) software in order to assess how much energy your proposed building will consume. This allows any building to be assessed and optimised at the initial stages of deign ensuring an efficient and sustainable result!
My Philosophy
I specialise in and have a passion for low energy, low impact timber architecture. All my work is client led and clear communication is paramount. Through sketches, models and 3D visualisations I seek to explore the needs and aspirations of my client. I endeavour to keep my clients involved in every stage of the design process.

