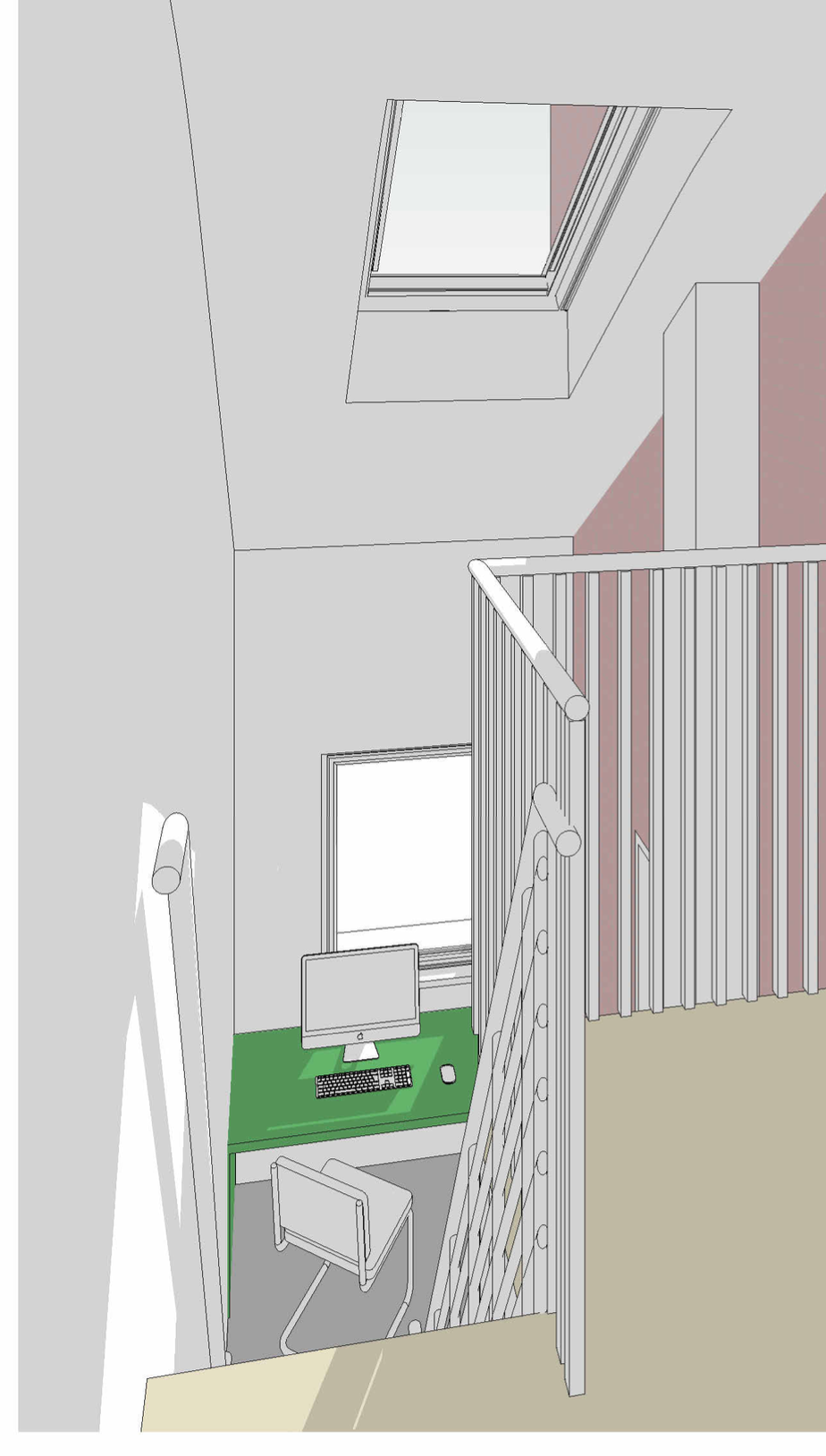063 - Whitecross Road
Restricted in expanding the current home upwards by the low pitch of the attic space, this project utilises the 2m side alley to expand the ground floor bringing much needed additional accommodation. Like a swiss penknife the Zinc clad side extension effortlessly combines an expanded entrance lobby, a ground floor WC, a south facing office space and airy flexible mezzanine topped by a beautifully curving standing seam roof.
Status: Design Stage
M&E Engineer: TBC
Structural Engineer: TBC
Contractor: TBC



