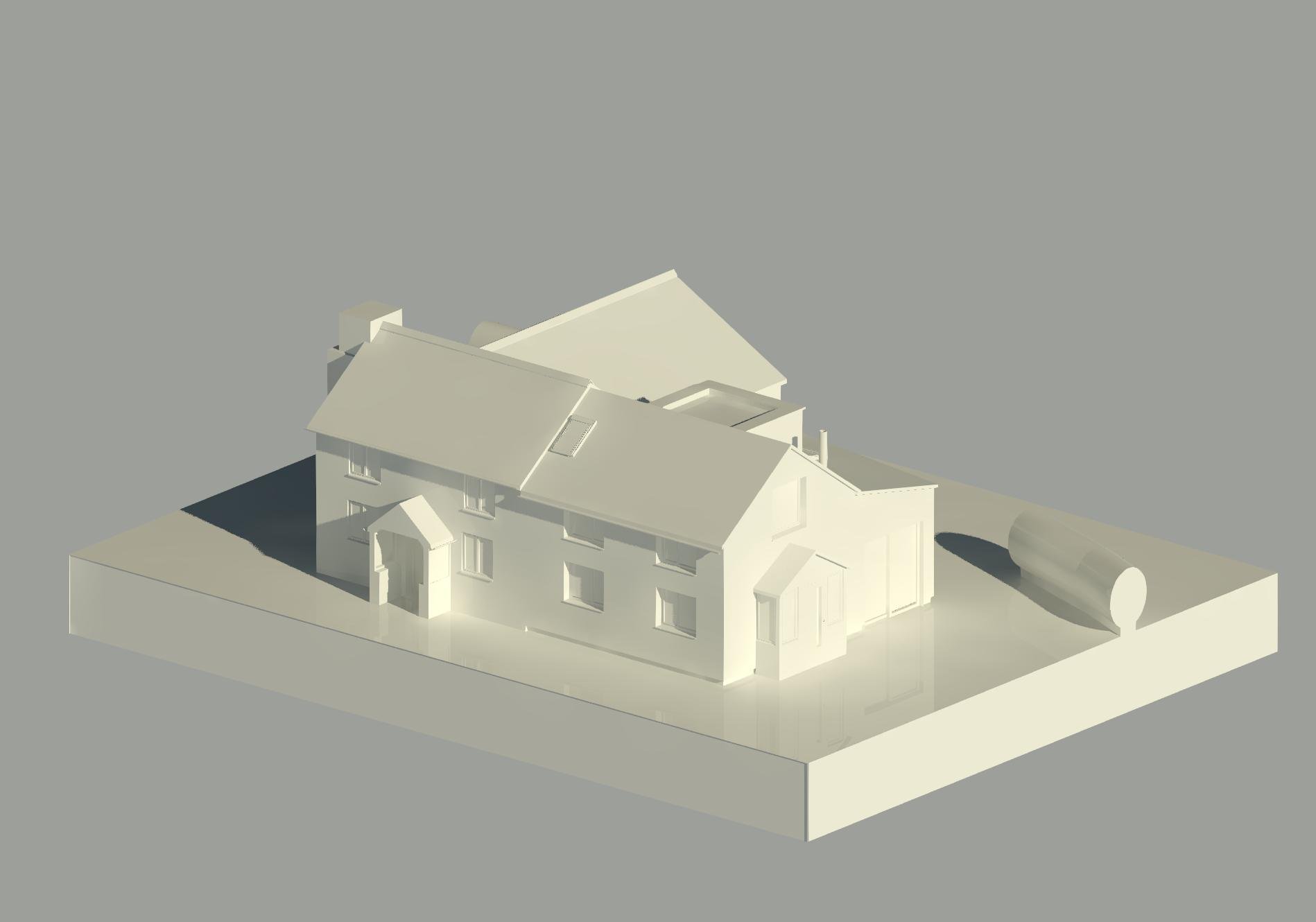Rose Cottage, Peterchurch
Status: Planning Permission Granted
M&E Engineer: N/A
Structural Engineer: N/A
Contractor: N/A
A successful planning application for an extension to an old Lairage (a building in which animals and drovers rested in on their way to market) in Peterchurch. One of the main drivers of this project was to modernise the cottage and rear 80’s extension adding on a super efficient timber frame extension over the existing garage footprint, providing extended open plan living space and greater connection with the beautiful views to the north. Key points:
• Circa 3-400mm Cellulose insulated timber wall and roof structure.
• Internal rearrangements to open up the small, separate spaces, to accommodate an additional master bedroom, bathroom, utility area and entrance.
White card model render

