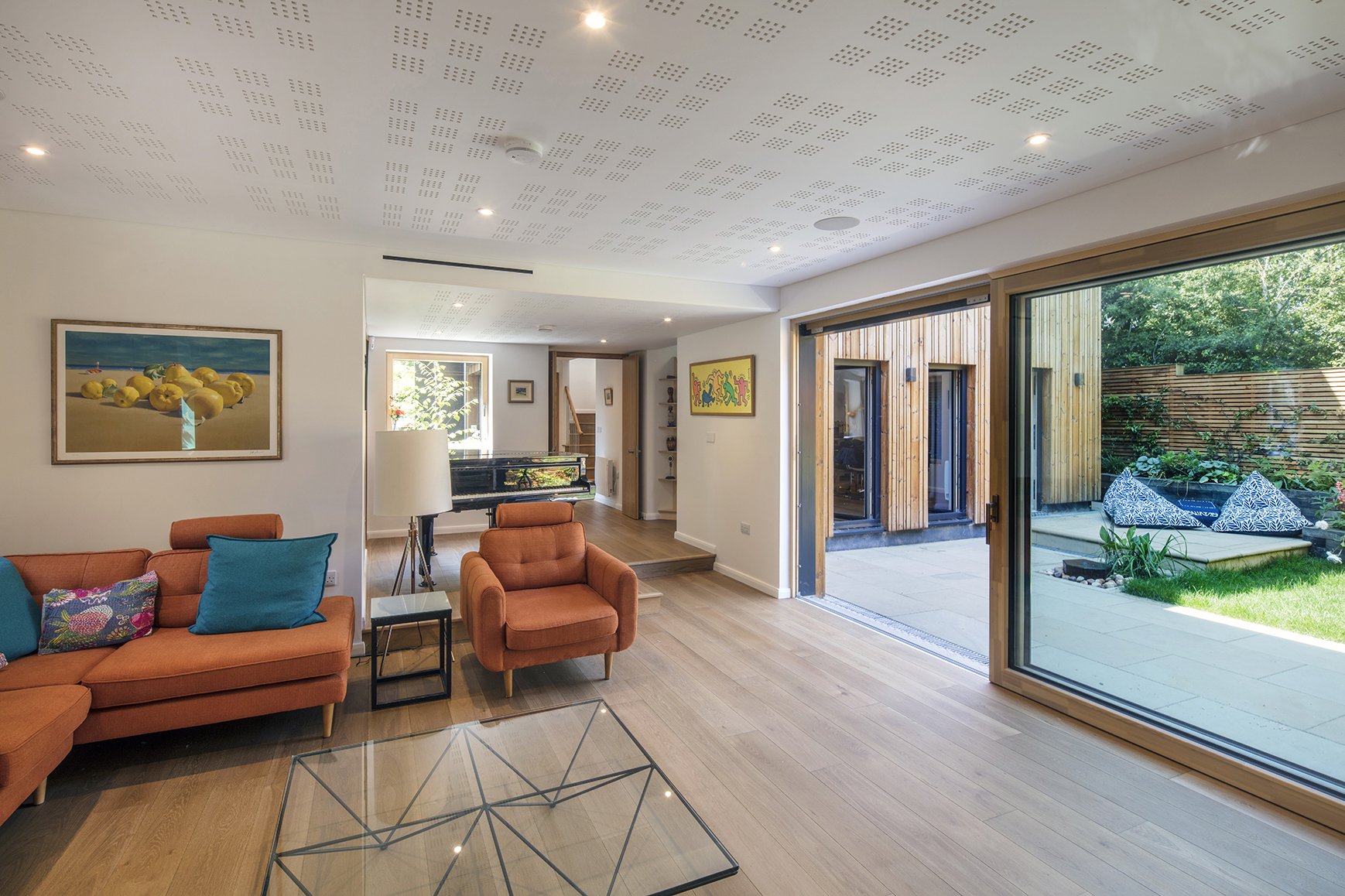Sycamore House
Status: Completed 2023
M&E Engineer: Enhabit
Structural Engineer: Rodrigues Associates
Contractor: Jigsaw Construction
Awards: RIBA Regional 2024 + RIBA Website
The project encompasses a new build two bedroom house on a small plot in north London. Slotting into an established Victorian neighbourhood and working in collaboration with the Client, also an Architect, the intention was to create a layered, low energy, timber building.
The plot already had planning permission for a larger property including a substantial basement. Using an I beam timber frame with cellulose insulation on a raft foundation, the building achieves impressive u-values enabling it to meet the PHI Low Energy Building standard. Other significant features include a rooftop solar array, a sedum roof to slow water runoff and increase biodiversity, planted green facades to soften the eastern elevation and a combined heating, cooling MVHR/ air source heat pump unit.






