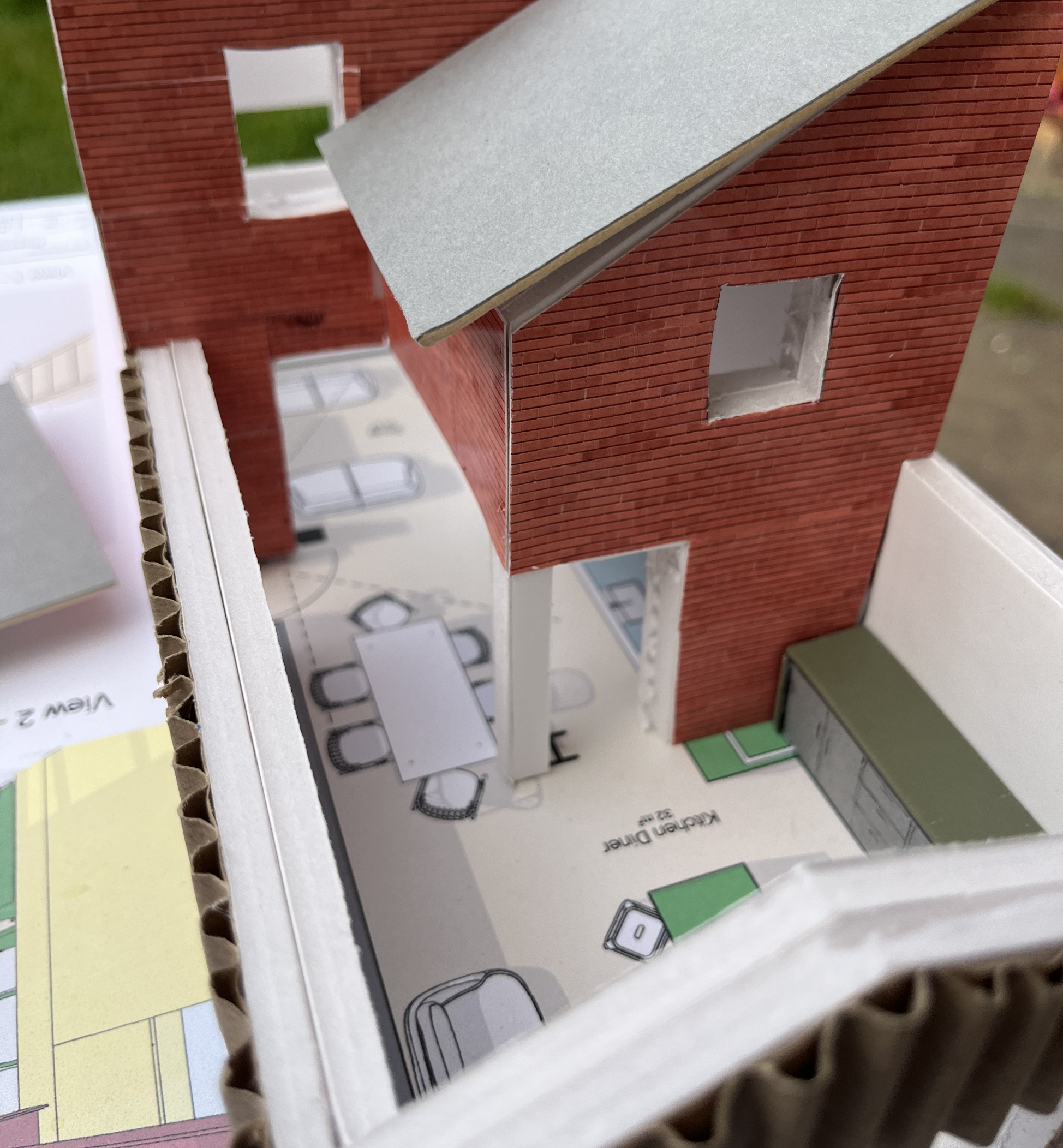Eign Road, Hereford
Status: Design Stage
M&E Engineer: TBC
Structural Engineer: TBC
Contractor: TBC
This project proposes the demolition of a north facing conservatory to make way for a ‘broken plan’ open family living space with greater connection to the rear garden. A black agricultural aesthetic & cost effective cladding will line a high specification timber frame with U values surpassing many Passivhaus builds. Key openings will allow direct sunlight in at crucial parts of the day and year, enlivening the interior. Internally a utility room will take noisy washing machines away from family space and introduce a downstairs WC. A new entrance will bring visitors into the heart of the home.
View to Garden
View from current kitchen





